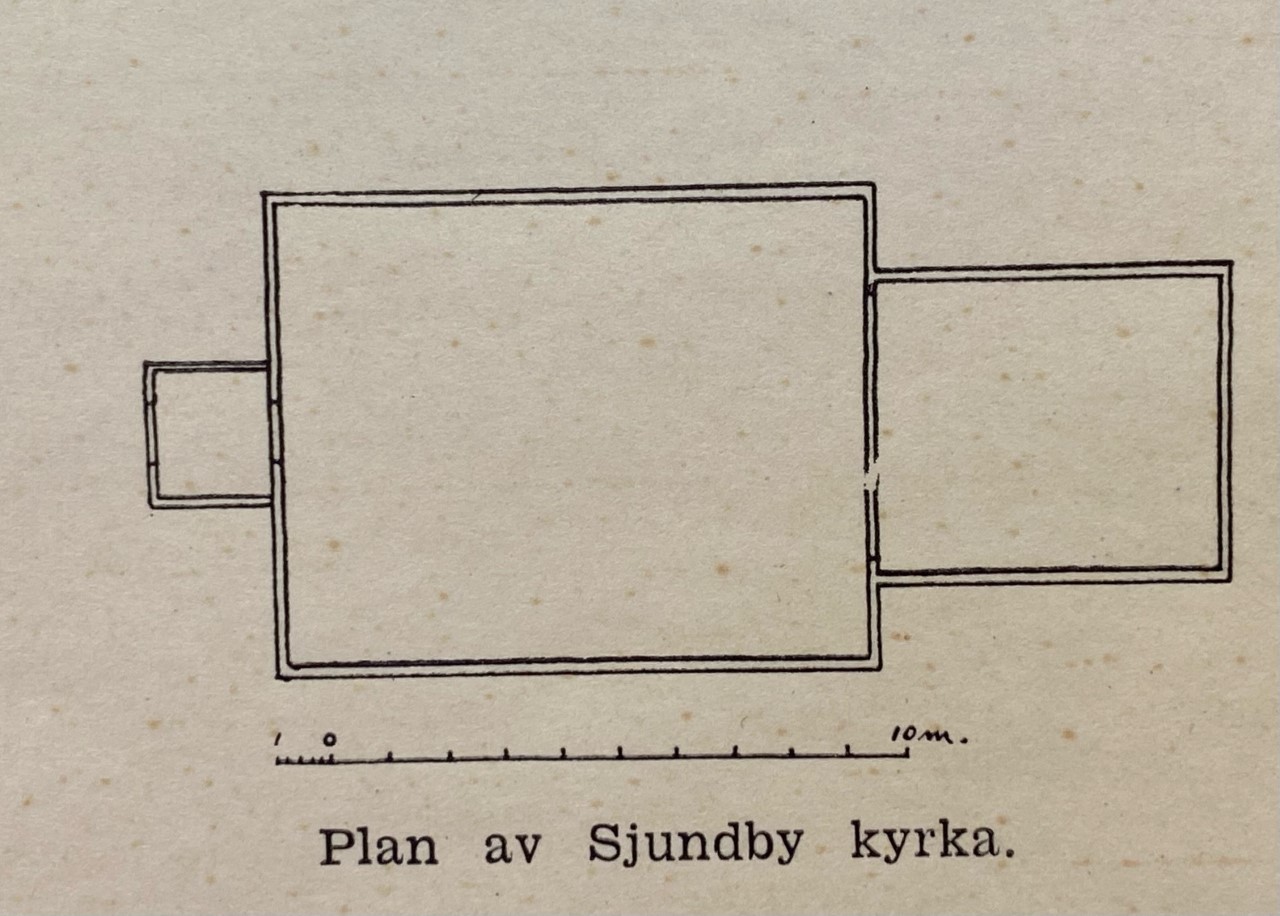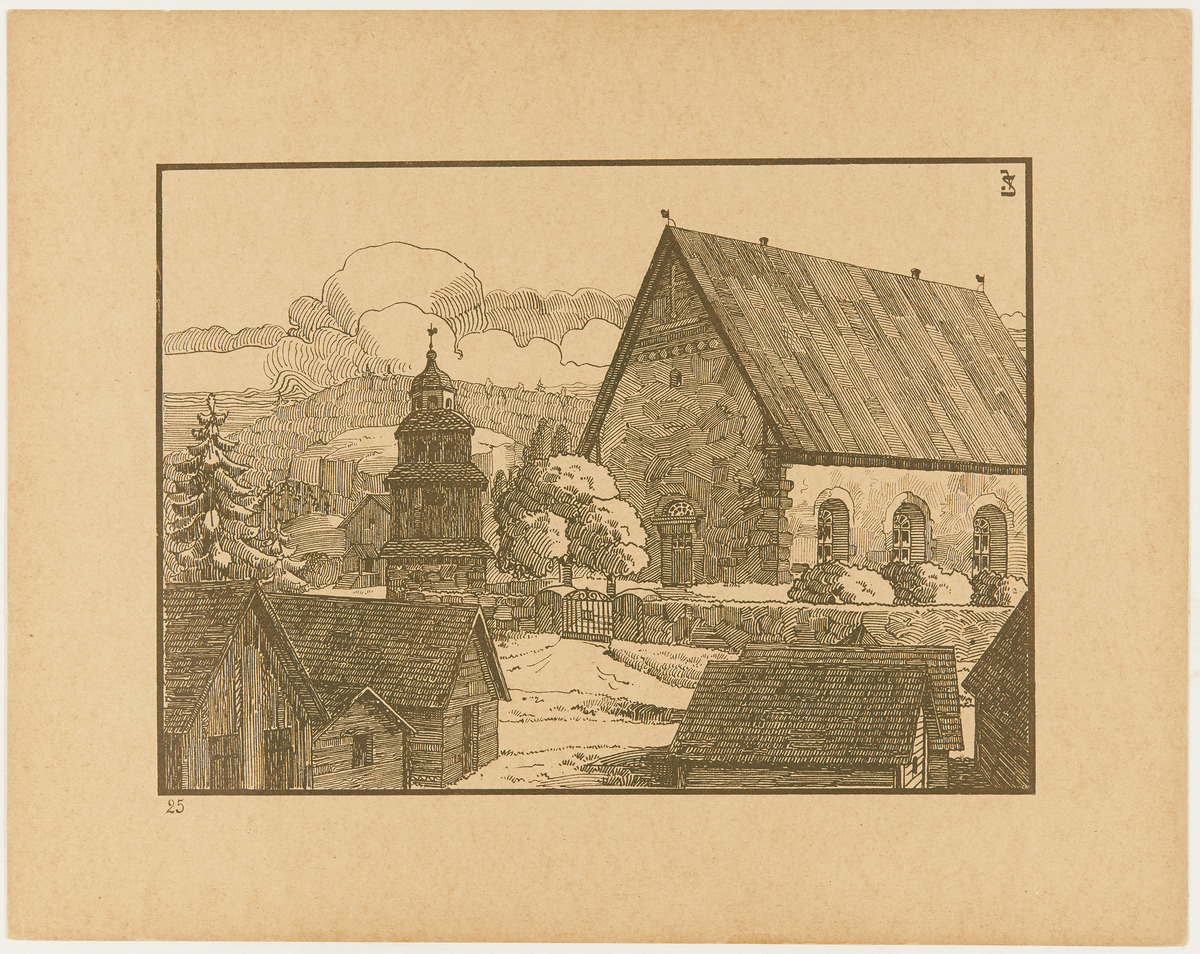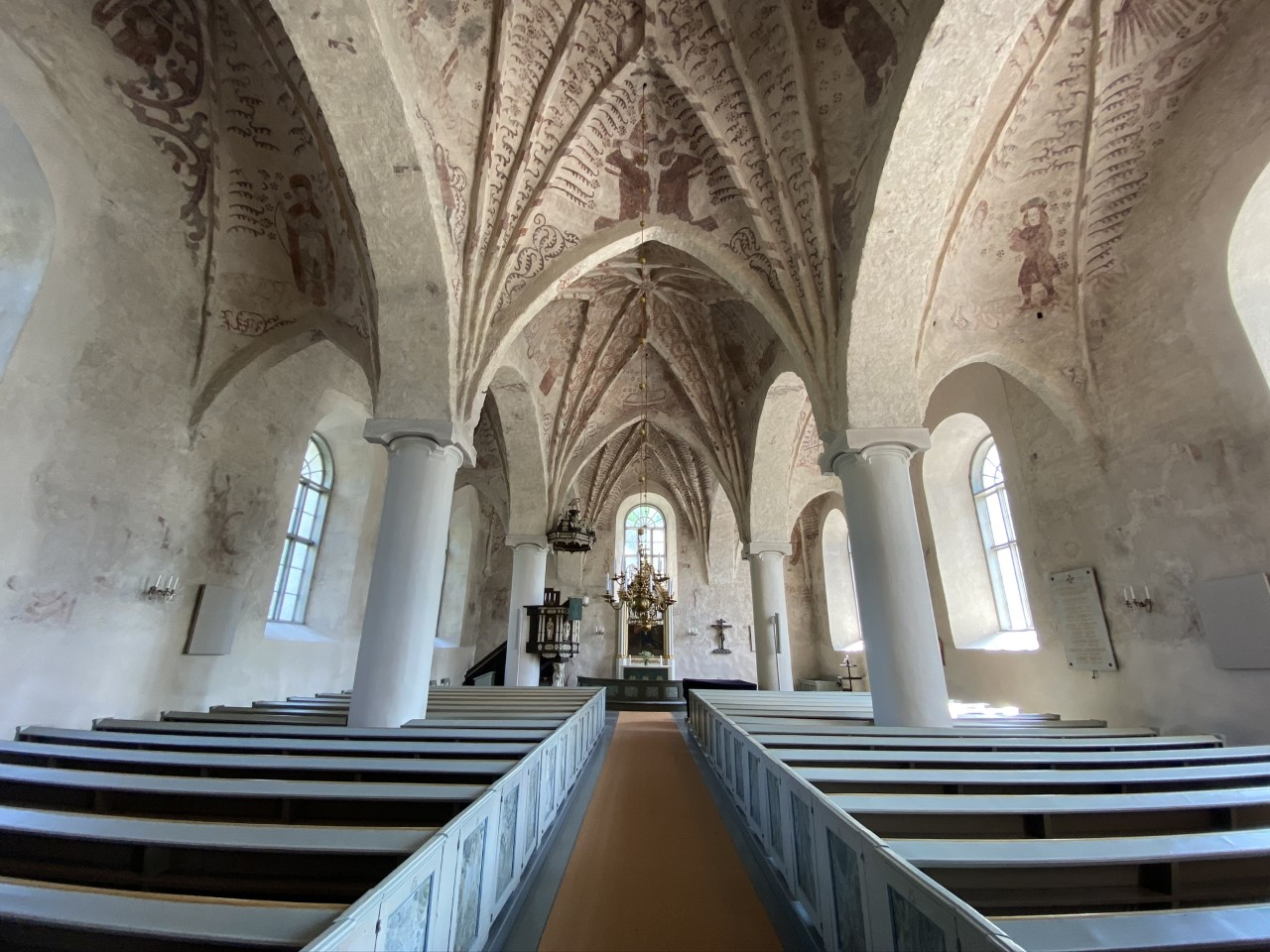Cookies
CookiesThe link opens in a new tab
There are two large manor houses in Siuntio, Suitia and Sjundby, which both had own chapels during the 14th century. Other significant Christian actor in the area was Padis Monastery in Estonia which owned vast areas of land in the southern coast of Finland.
There are still many place names in Siuntio that remind us of the monks such as Munks, Messmyra, Munkabro and Munkaberg.
During the 14the century, there was a small stone chapel on the grounds of Suitia Manor in hamlet of Tjusterby. The chapel's northern and southern walls had high gable triangles under the pitched roof. One entered the chapel through a door on the southern wall. There was only a small window on the eastern wall. The altar of the chapel was located below that window.
Later on the chapel served as the sacristy of the current church. After a large fire in the year 1823 the old chapel was demolished. This chapel was dedicated to Saint Peter, just like the current church in Siuntio.
It is said that until the year 1823, the following inscription could have be seen on the outer wall of the old chapel:
When Bishop Conrad directed the Finnish Church, And churches all over Finland he had built, Then I was constructed, and I inherited the name of Peter. 1460.
A small chapel was also built in Sjundby but it is not know exactly when. The chapel was located on a hill called Kapellbacken, which translates to Chapel Hill. The ground floor of the chapel can still be discerned on the hill. It is also not known when the chapel was demolished or when it fell into ruins. Today, a cross stands at the site as a memorial. The stones of the chapel were taken from Kingeli hill.
According to tradition, a nunnery was built in Sjundby; "Nunnery in Siuntio. Where Sjundby Manor stands, twelve Danish fortress prisoners were said to have built a nunnery with a completely flat roof. They were buried in Kapellbacken hill, where it is said to be haunted even today." Remains of people buried long ago have been found on the hill during archeological excavations.

Plan of Sjundby Chapel

Image: Finnish Heritage Agency
At the end of the 15th century, a new large church was built next to Suitia Manor's chapel. The new church was constructed using large granite blocks. The southern wall of the old chapel became part of the new church's outer wall, and the chapel took on a new function as a sacristy. The construction work was led by the same experienced master builder who had also built nearby Karis Church in Raseborg. The construction workers were residents of Siuntio who contributed their labor to the church. According to tradition, granite blocks were quarried, among other places, on the lands of Gårdskulla Manor.
The new church did not deviate much from the typical church buildings of its time. The main entrance was built in the middle of the southern wall, and one entered the church through a church porch. A door opening was also constructed in the middle of the western wall. The western door became the main entrance only in 1823. It is told that as of 1730, there was still the following text above this door:
"One lowers one's sail before the royal castle, though the ship may lose the speed it gained. Moreover, the house where the glory of God resides carries great respect from us. Therefore, do not pass by like an unreasonable foe, but uncover your head and bend your knee. Let your heart sigh to the Lord and say, Praise and honor be to God! - Then continue on your way." (translated from Swedish).
Due to the inscription found on the wall of Suitia Manor's old chapel, it has generally been assumed that the church was built in the year 1460. However, according to the latest research findings, the church was built slightly later, around the years 1480-1485, when the Swedish realm was still Catholic.
In the early 16th century, the church's wooden ceiling was replaced with 12 magnificent brick vaults. Six square-formed pillars were erected to support the vaults. It became necessary to brick up the northern window to make room for the vault supports, and therefore, two new windows were opened on the northern wall. The church interior is divided into three naves. The star vaults in the central nave are divided into 12 sections, and the vaults of the side naves consist of St. Andrew's cross vaults.
In the late 15th century and the early 16th century, paintings of biblical events, saints, angels, and devils adorned the walls and vaults of the church. The painters likely came from northern Germany or the Baltic region.

In 1526, lightning struck the church, igniting a fire on the church roof. The thick stone walls and brick vaults were spared. No records exist of the church's other furnishings.
During archaeological excavations, traces of the medieval main altar were found next to the eastern wall, and on the western side of the first pillars, evidence of side altars was discovered.
CookiesThe link opens in a new tab